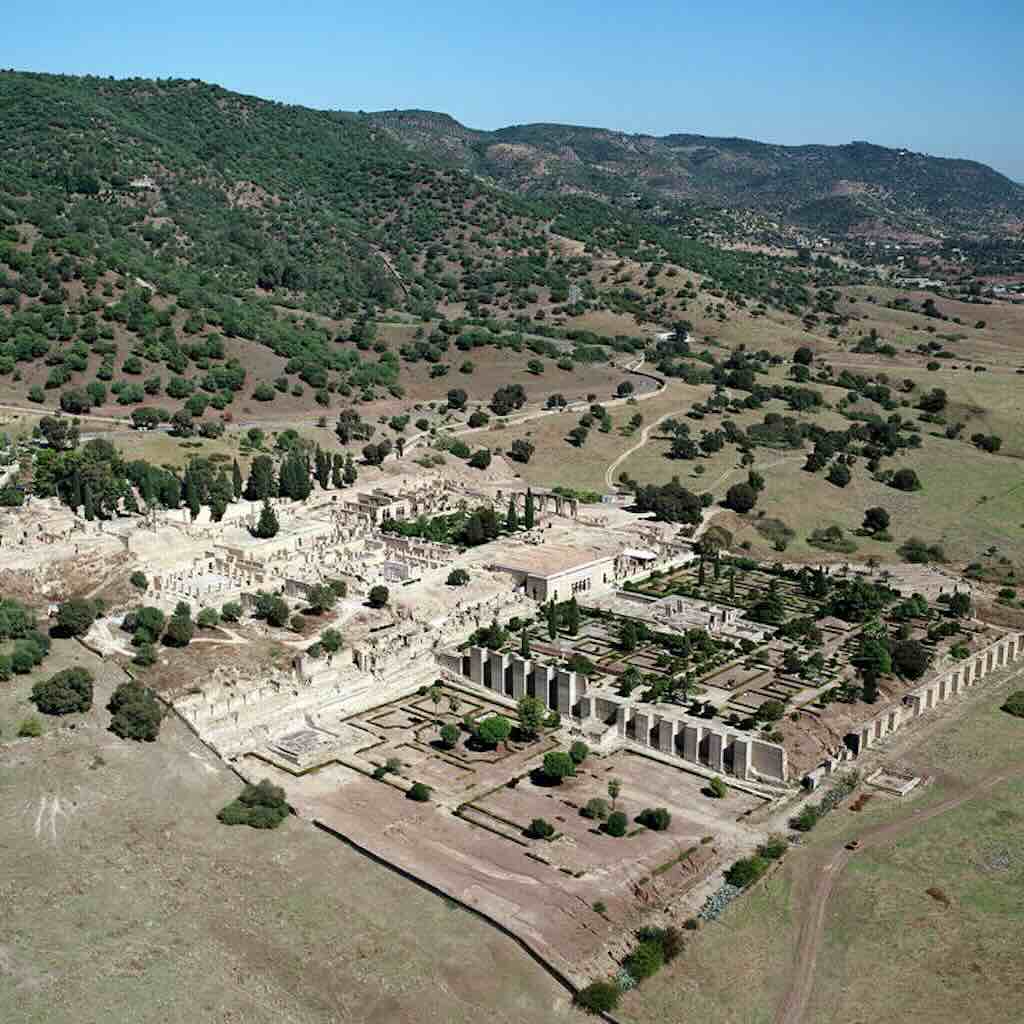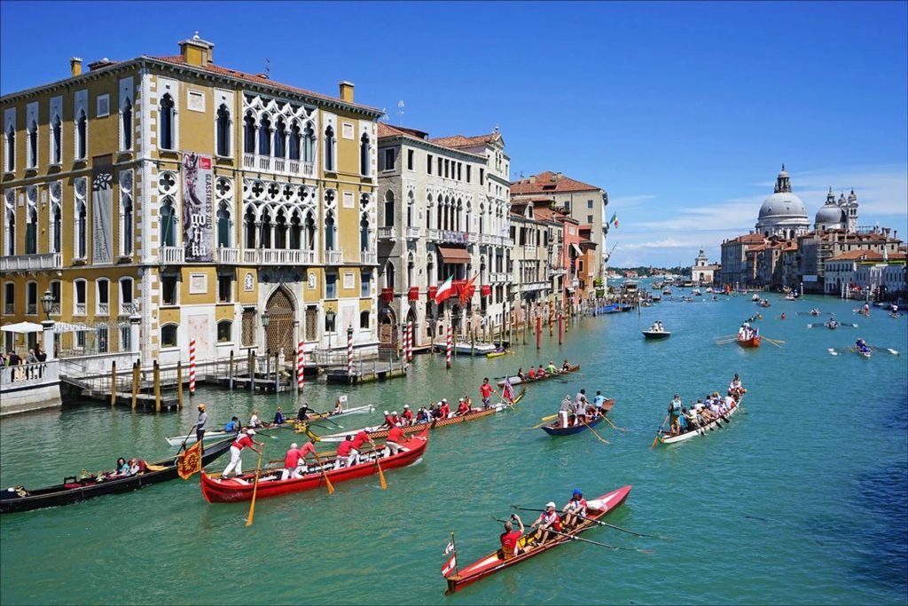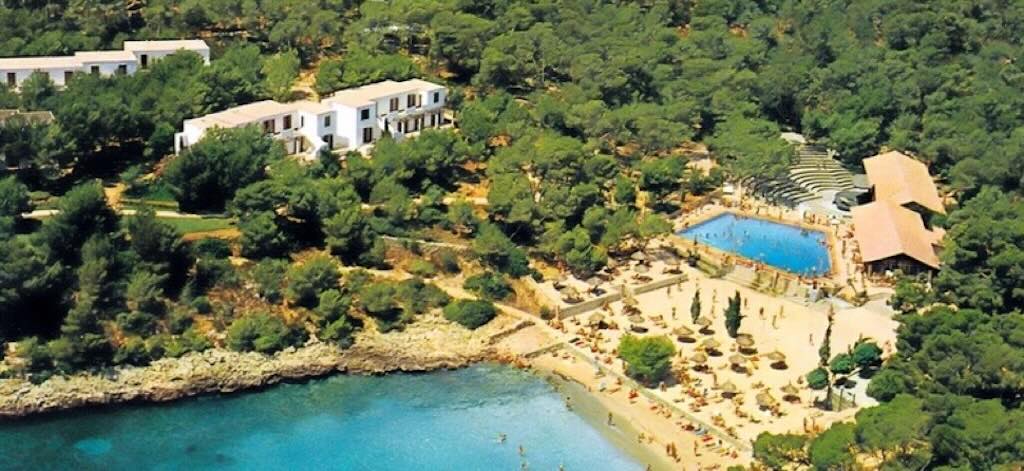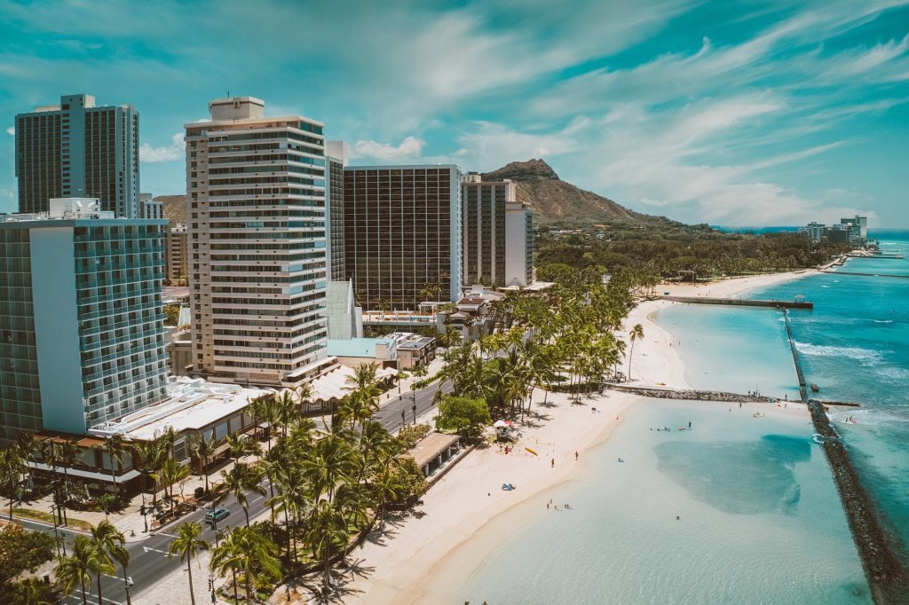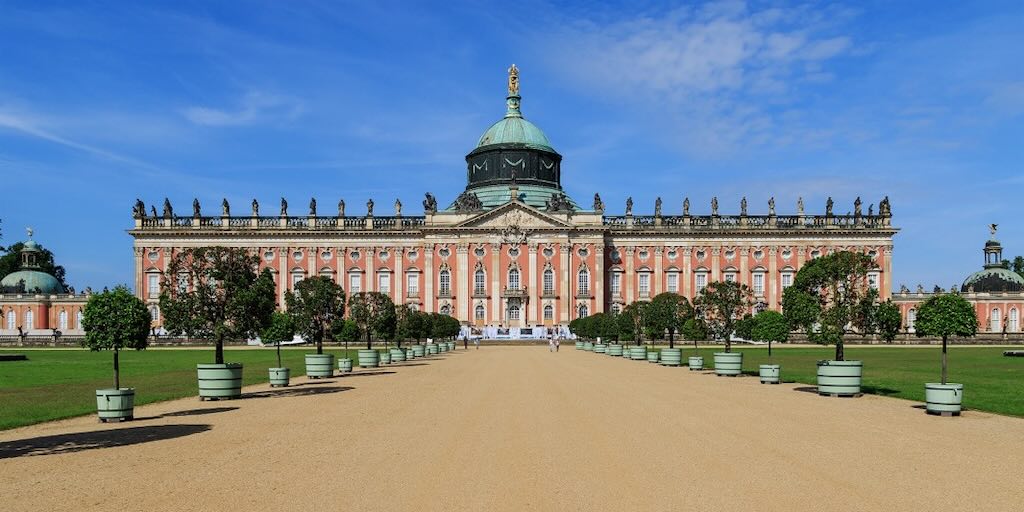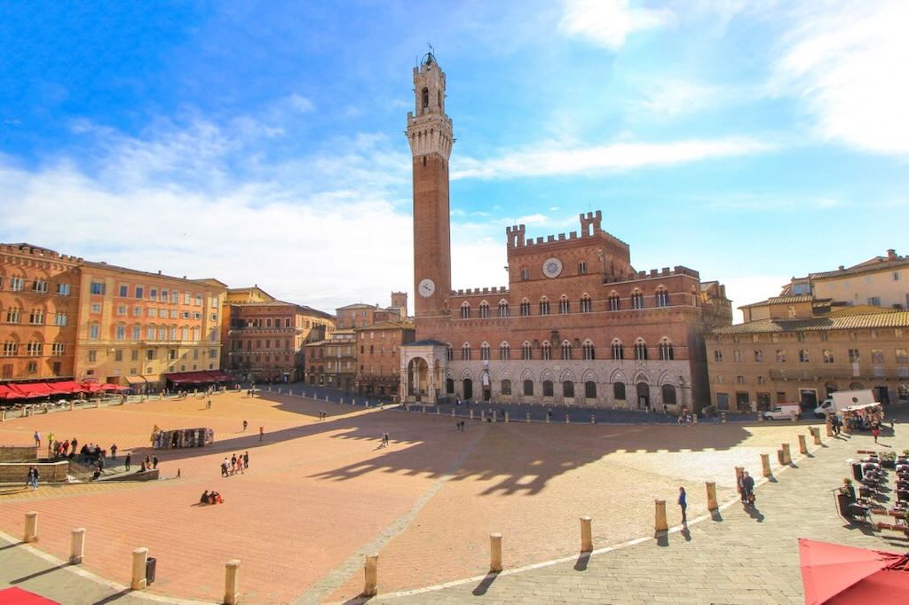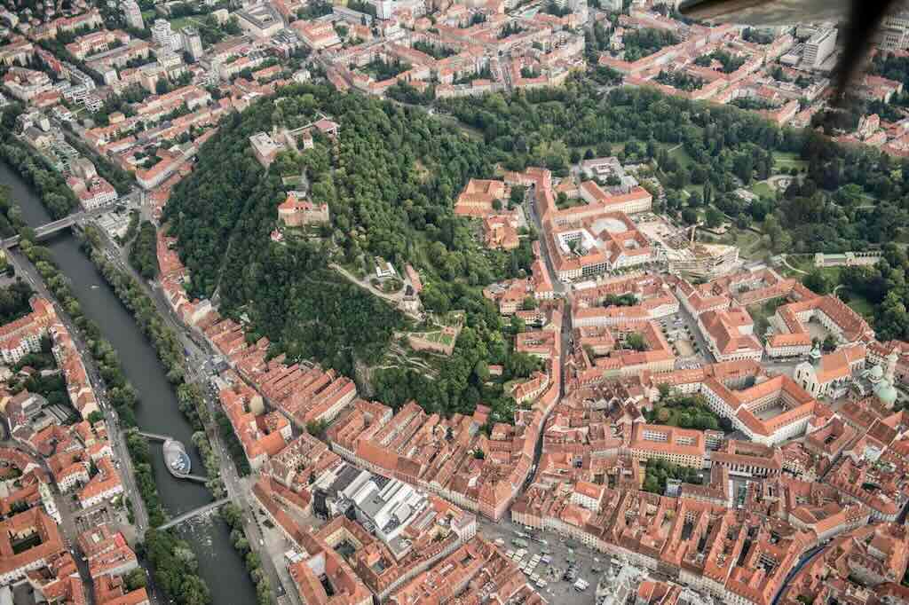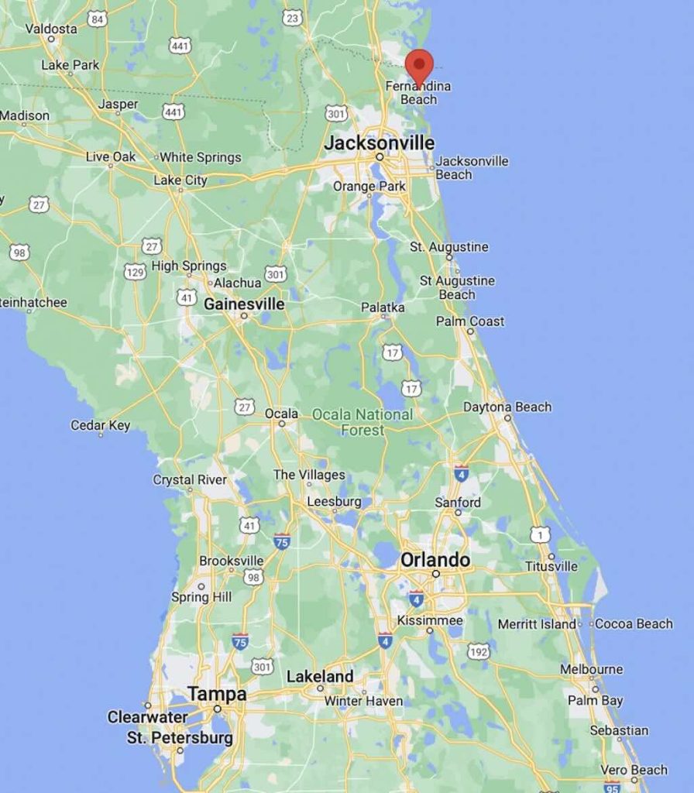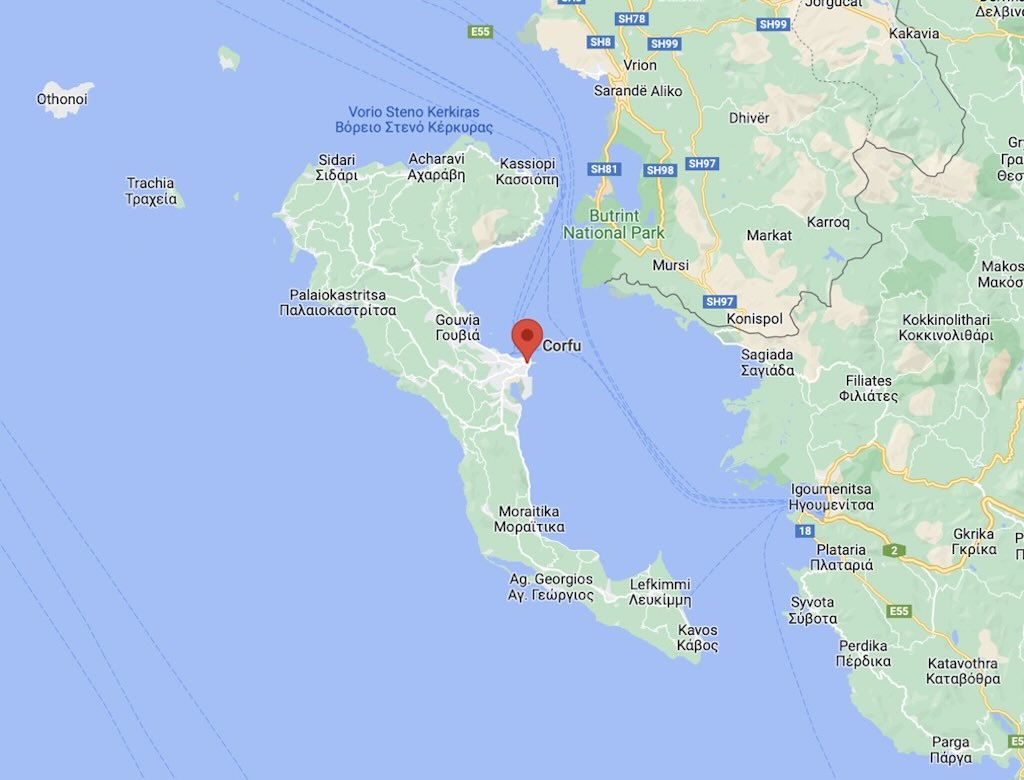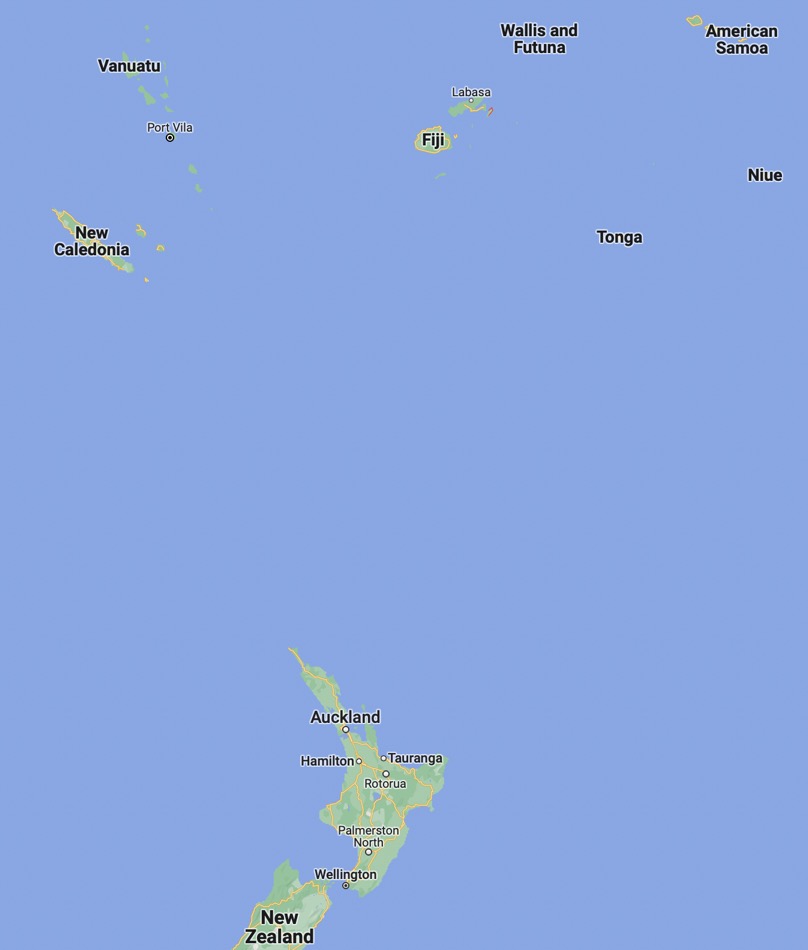Since our visit in 2010 there has been a constant stream of interesting articles about this archaeological site. I would like one day to revisit the site, and if possible take a detailed guided tour.
The most impressive introductions is the 90-minute video Madinat Al Zahra (in French).
Madinat al-Zahra or Medina Azahara was a fortified palace-city and is now a major archaeological site on the western outskirts of Córdoba. Zahara means ‘shining, radiant or blossoming’ in Arabic, and the title communicates aspirations of power and status. Al-Zahra is the most frequently used title for the daughter of the Islamic prophet Muhammad.
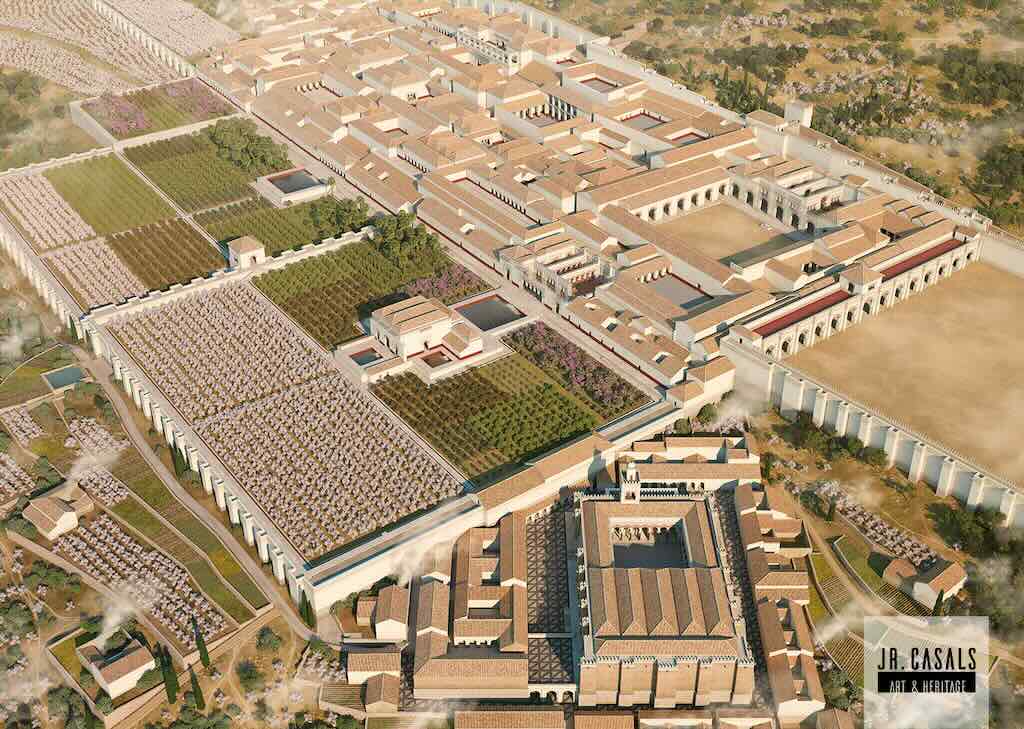
This was an entire city built by Caliph ‘Abd al-Raḥmān III, and which flourished for approximately 80 years (above is a model of the city ca. 970 AD).
After ‘Abd al-Raḥmān III had proclaimed himself Caliph of an independent Umayyad Caliphate in 928, he decided in or around 936 to also build himself a palace-city about 7-8 km outside Córdoba. Some say that it was, and still is, the largest city in Europe ever built from scratch. In 1013, Madinat al-Zahra was sacked during a civil war that led to the dissolution of the Caliphate of Cordoba. The raid effectively wiped the city off the map for a millennium.
In 929 ‘Abd al-Raḥmān III declared himself utterly independent, the true Caliph (Prince of Believers) and descendant of the Umayyad dynasty. He brought about a series of political, economic and ideological measures to impress upon the world his legitimacy. A new capital city, fitting of his status, was one of those measures. He decided to build the city in 936 and the construction took about forty years. ‘Abd al-Raḥmān III allocated about a third of all state revenues to its construction. The Mosque at the site was consecrated in 941 and in 947 the government was transferred from Córdoba.
What is visible of the ruins of Madinat al-Zahra today (2010) is only 10% of its total size. The original site comprised a rectangle of about 1.5 km long and 0.75 km, but as yet (2010), only the upper and middle terraces, that is, the palace area proper has been excavated. Buildings on the lower terrace, in the plain, have not yet been excavated, though the position of other buildings has been pinpointed by infrared photography. The 112 hectare city was clearly no mere pleasure palace for weekend excursions, but the effective capital of al-Andalus, the territory controlled by the Muslims in the Iberian Peninsula from the beginning of the 8th century to the middle of the 11th. ‘Abd al-Raḥmān III moved his entire court to Medina Azahara in 947-48.
After its sack the entire city was buried, not to be unearthed until 1911. Spoliation of the site was ongoing from its sack, for example, some of its pink and blue marble columns adorn the exterior of La Giralda, the bell tower of Seville Cathedral. The site was further neglected as patronage shifted to the eastern side of Córdoba during the reign of the powerful al-Mansur in the 15th century.
Madinat al-Zahra lost even the memory of its name when it came to be called ‘Córdoba la Vieja‘ (the Old Córdoba). Little by little, the ruins became buried under the mud which winter rains carried down from the mountainside. The more time passed, the more scholars developed serious doubts about the texts which spoke of its splendour, deeming them to be mere products of the imagination of their authors. When the first excavations began in 1910, only a few visible stones were left. Excavation and restoration continues today (2010), depending upon funding by the Spanish government.
Medina al-Zahra exploits its position on a terrace-like slope below the Sierra Morena. According to al-Idrisi, a cultivated traveller and historian who visited the ruins of the palace-city in the 12th century, the complex was divided into three terraces. At the highest point stood the Caliph’s palace, distinguished from other buildings by its isolated position. It strikingly symbolised his power, since, from this vantage point, he could see far across the city and countryside beyond. On the middle terrace stood the government buildings and palaces, as well as the reception halls and accommodation for important individuals. Between the middle and lower terraces, on an artificially created mound, stood the mosque, which connected the court-related area on the middle terrace with more simple dwellings in the plain. In 941 the first solemn Friday prayers were held in this mosque, which was said to have been built by 1,000 craftsmen in just 48 days! The first grand reception took place in the palace-city in 945.
Historical sources report that the construction work in Medina al-Zahra took 40 years, 25 years under ‘Abd al-Raḥmān III’s rule (from the founding of the palace city in 936 or 937 to his death in 961), and 15 years under al-Hakam II, from 961 to 976. With the death of al-Hakam II, in 976, construction work on official buildings in Medina al~Zahra probably stopped, though work on the lower terrace buildings not immediately linked to the palace area may have continued. That is where the city proper lay, with its simple houses, garrisons, gardens, and markets. Historical sources mention state factories and even a subterranean prison.
A more encouraging development is the new museum, interpretation and research centre designed by the Madrid-based partnership of Nieto Sobejano. They originally won a competition in 1999 and the building was opened in 2009.
Museum and visitor centre
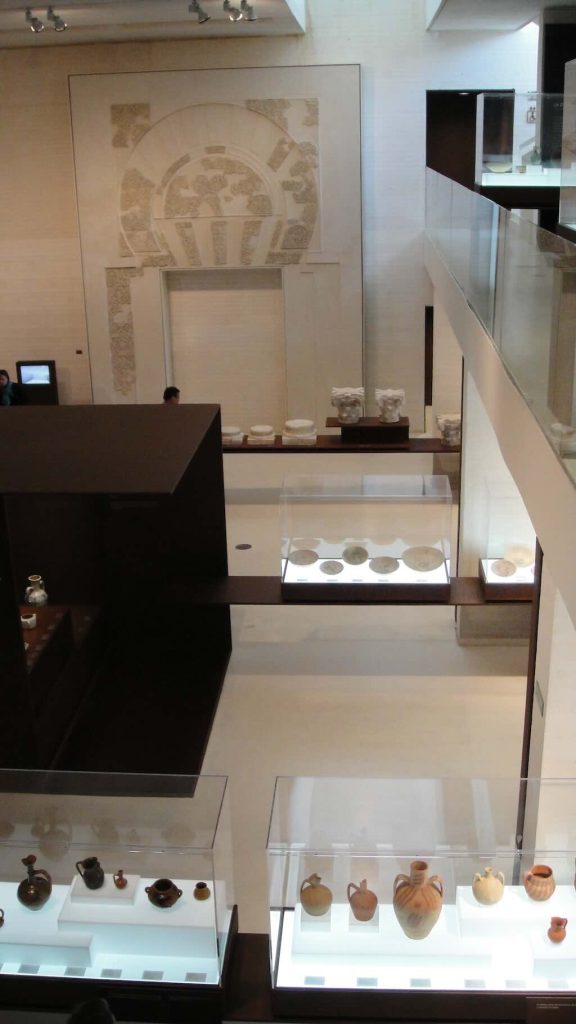
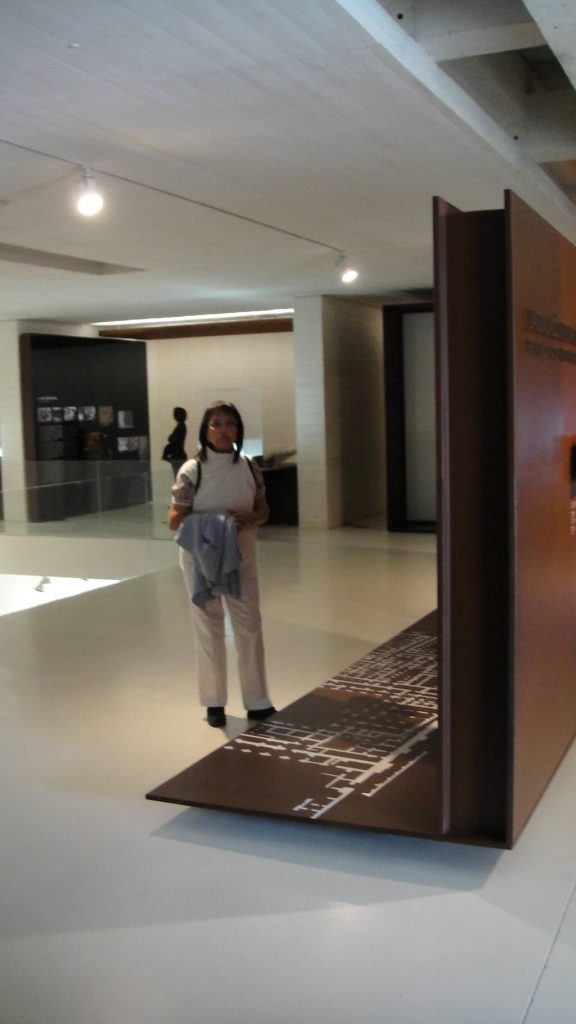
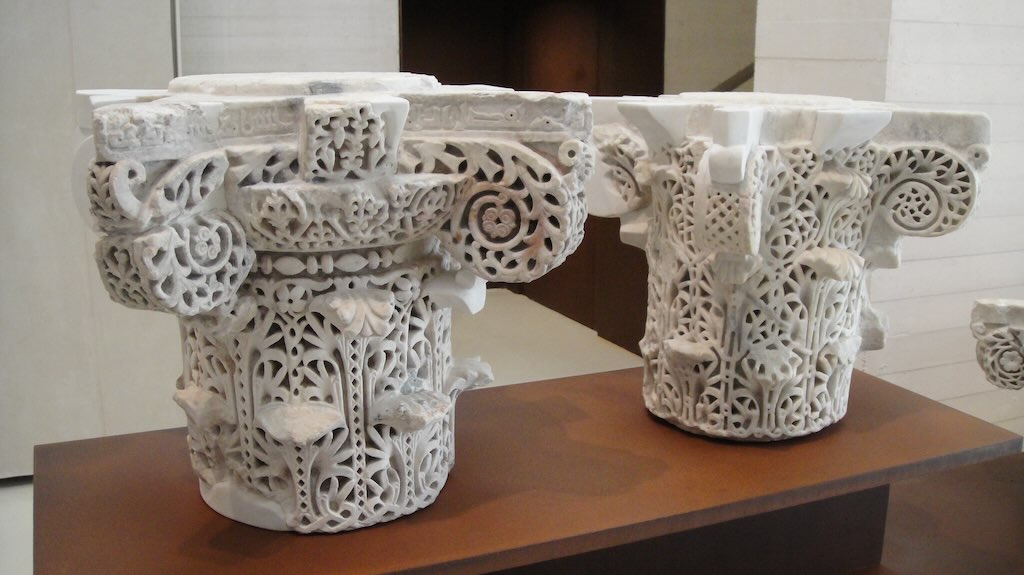
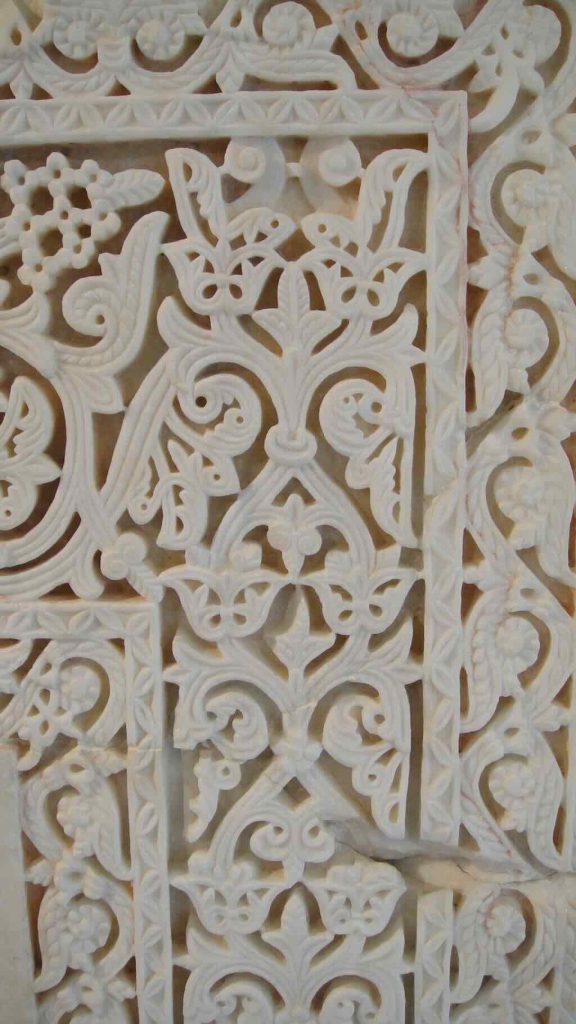
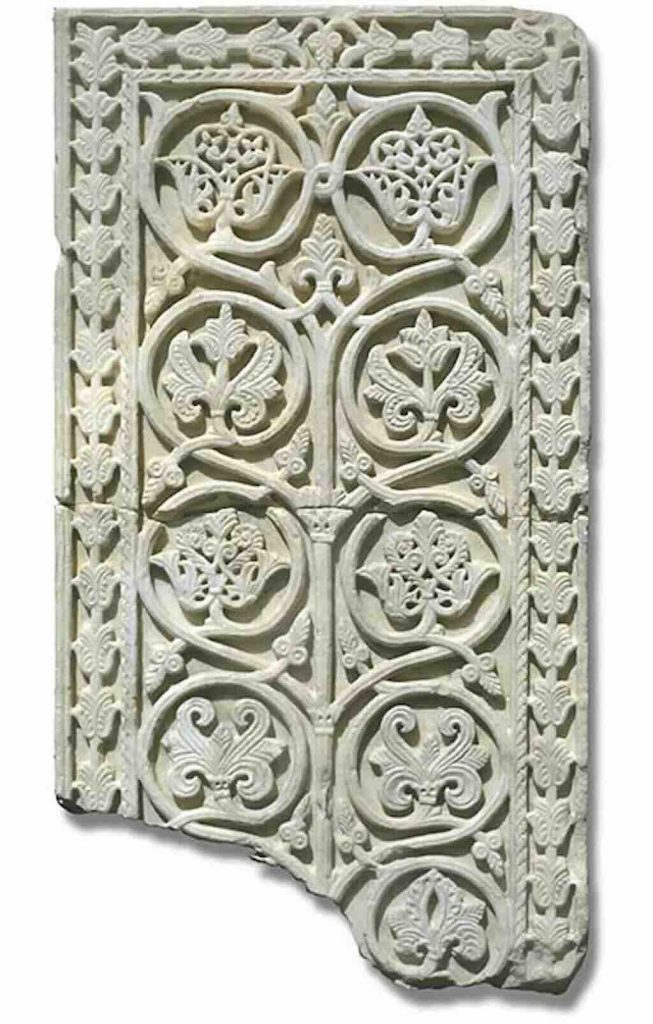
Above are some white marble decorative elements carved in low relief (mid-10th century). The important buildings would have been decorated. This often consisted of a perimeter border of lotus flowers that framed a central composition, and almost always consisting of some form of axial symmetry with floral elements filling the interstices. Inspiration was traditionally identified as “trees of life”.
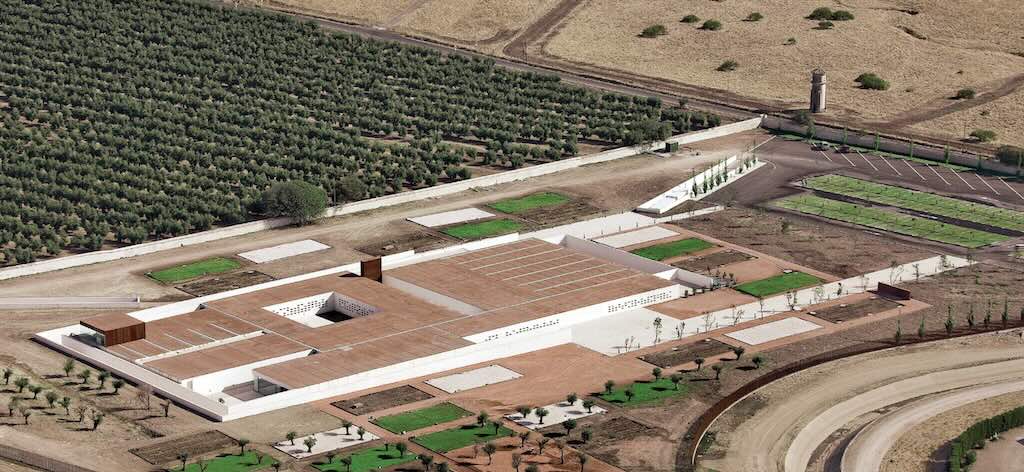
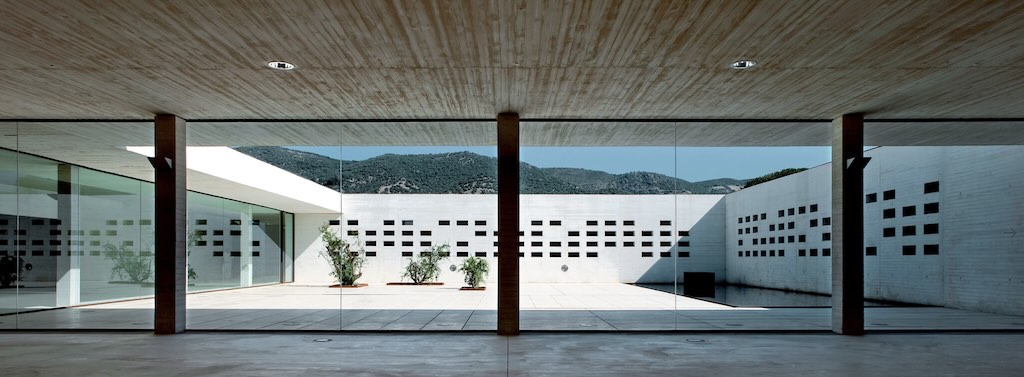
The museum/visitor centre is in many ways inspired by the archaeological site. Firstly it was decided not to build on the actual site of the palace-city, so as to not disturb the local environment. The architects also preferred an underground building, appearing as if excavated from the past. So despite being very modernist in design, they wanted visitors to “discover” the museum as they would later discover the archaeological site.
So the museum consists of a series of underground patios. The largest holds a pool, and there is also an auditorium, exhibition hall, bookshop and café. Administration, conservation and research workshops are grouped around a narrow secondary patio and a third provides an external exhibition area for the display of atauriques (Moorish ornamental carvings). The lower basement level contains more exhibition spaces along with the usual storage and plant.
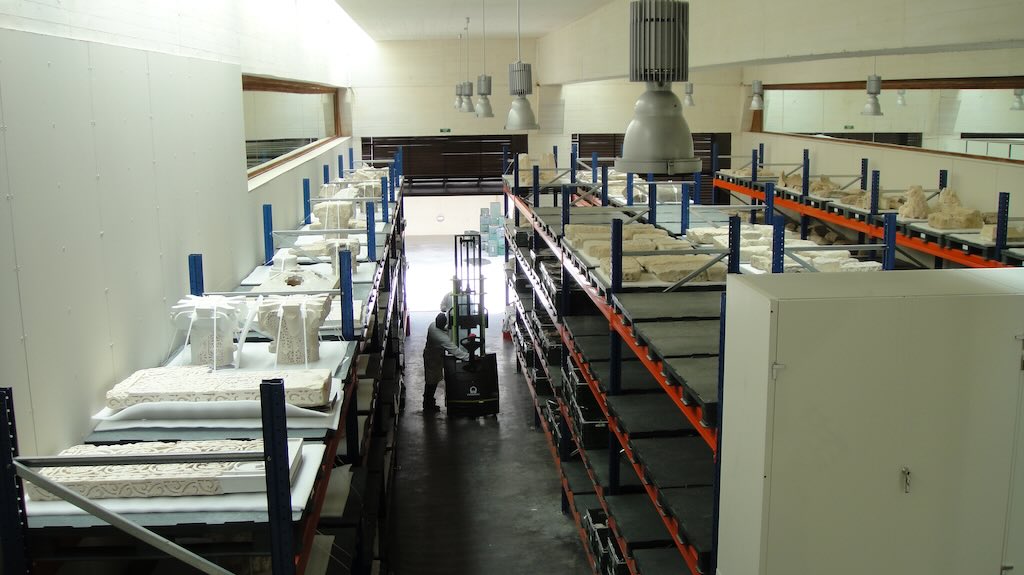
The first part of the visit was to the new museum and visitor centre (see photos above). From the visitor centre we took a short bus ride to the actual site.
We entered the site on the upper level where you could see across the entire site. Below you can see the view towards the main “Portico” that was the formal entrance to the Alcázar.
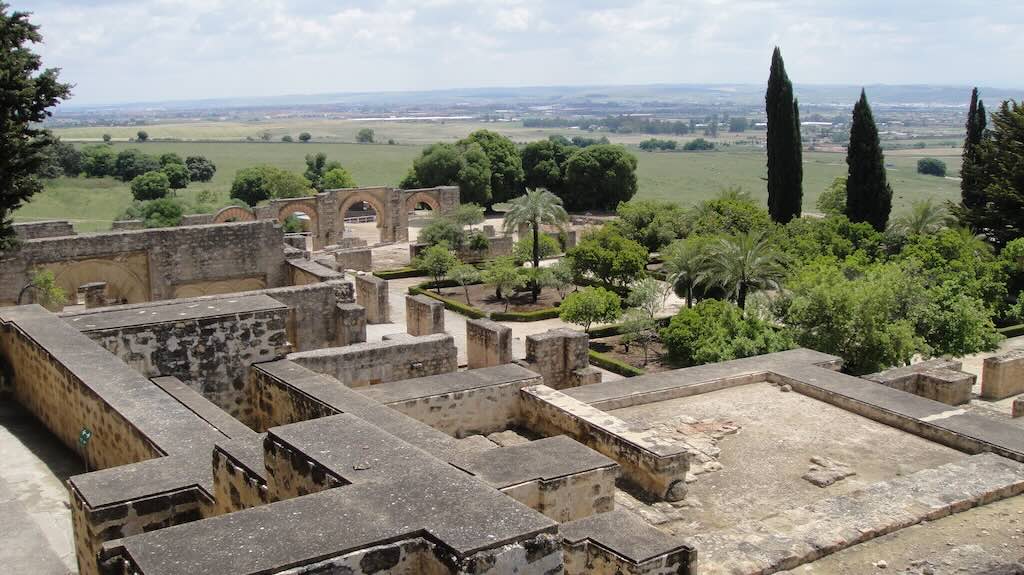
Below we have a simplified plan of the site, with the entrance to the site at the top (not the old puerta principal).
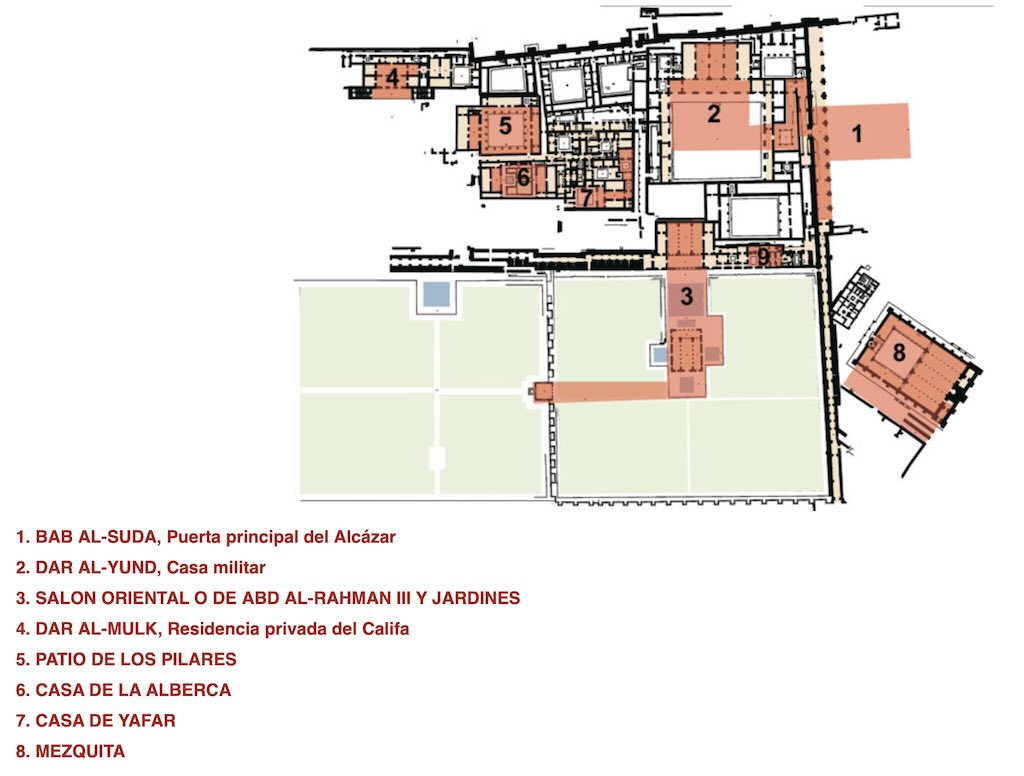
House of Ya'far
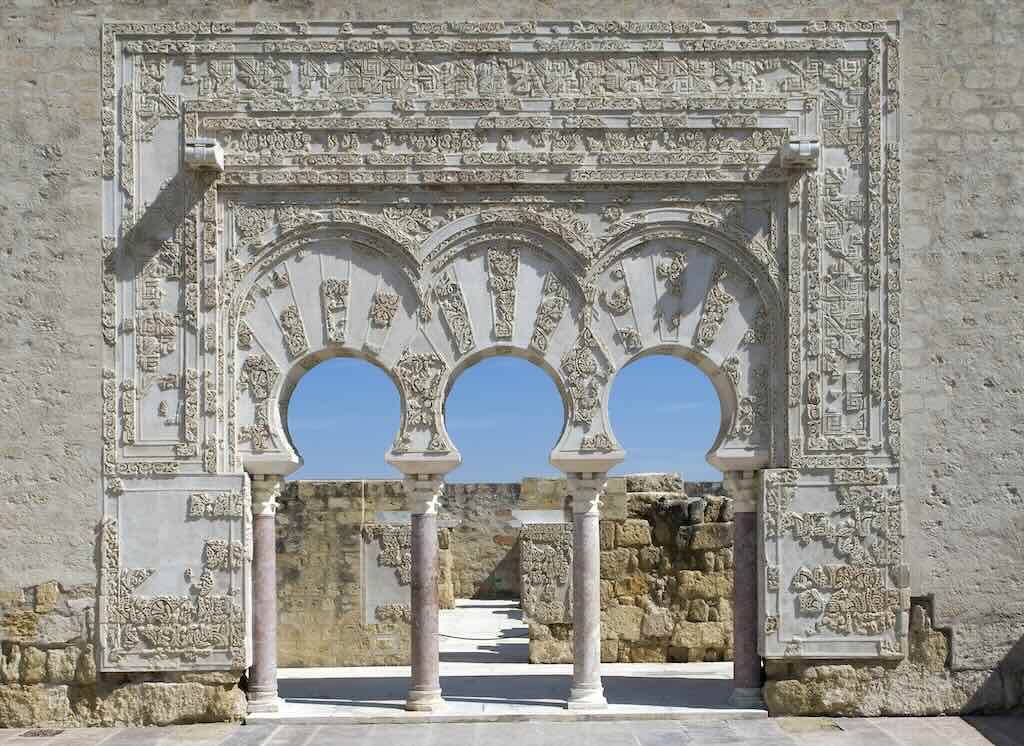
This is an example of the house of a high-ranking official in the Caliphate government. It would have consisted of a private area, a service area, and large representational area. This large area opened through one of the impressive entrances (see photo) onto a courtyard. The servant quarters for the different large residencies would have been nearby.
Hall of 'Abd al-Raḥmān III
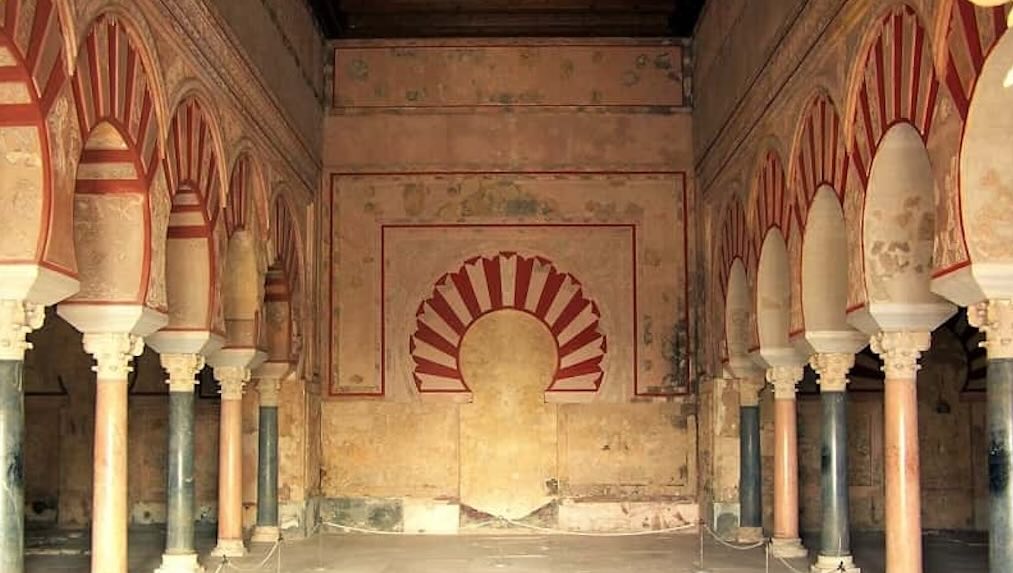
The city’s political receptions would have been held in this hall. This was the symbol of the new metropolis and the complex consisted also of gardens and a series of lavish rooms. Flooring was of white marble.
References
I think the official website is hosted by the local government. There is also a useful website called www.medinaazahara.org, which is not the official website of the Archaeological Complex of Medinat Al-Zahra.
